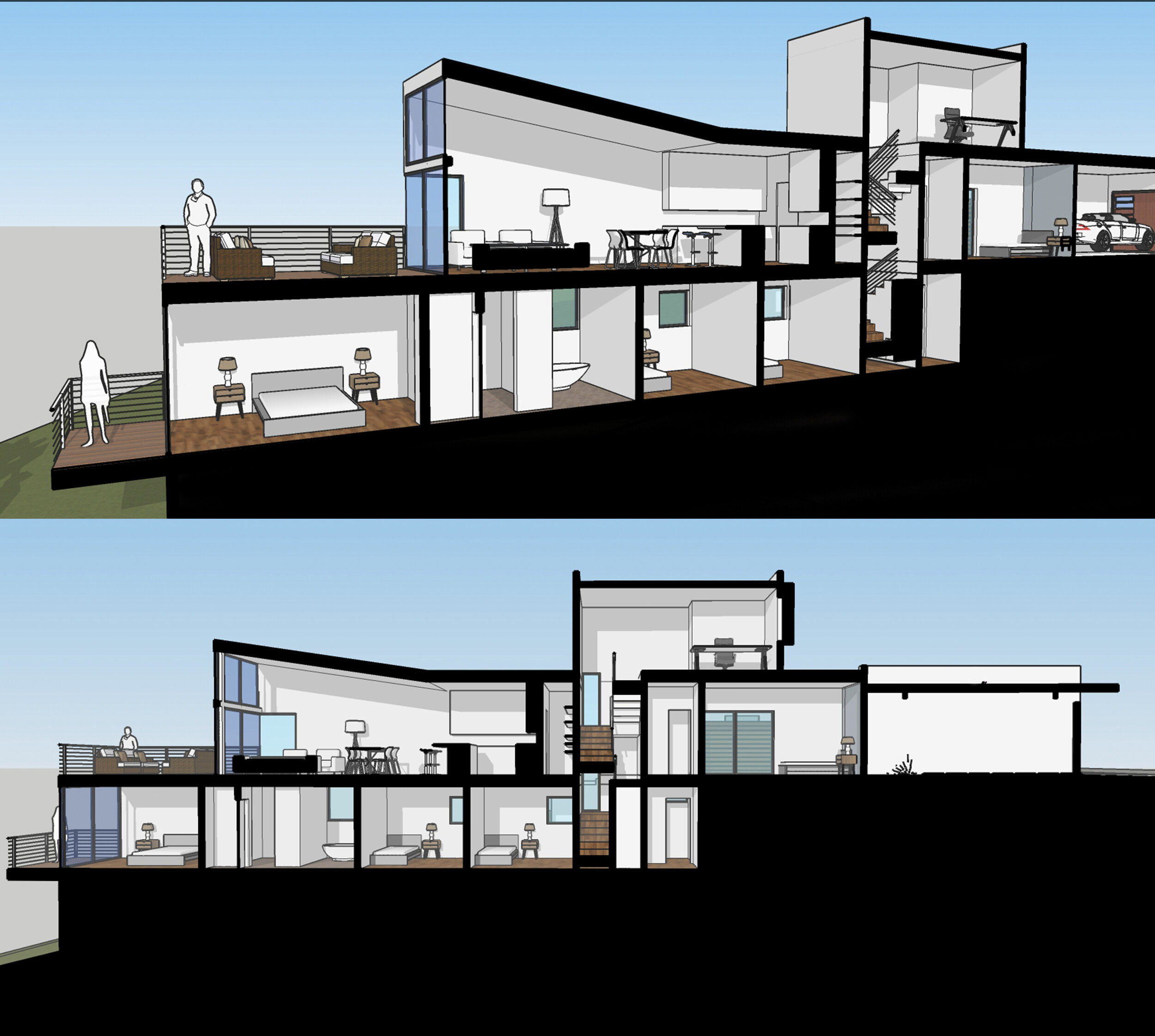
CASITA-L.A.
A tiny-L A R G E house
and Dunn-Edwards Design Blog
The design of this Accessory Dwelling Unit, (ADU), was prompted by the harsh reality that low cost rental housing, with intelligent design is virtually non-existent as financial market forces dictate quick and easy solutions without concern for the quality for the interior and comfort for the people inhabit the “stucco boxes”. On an older triplex rental property in East Los Angeles, I sought to address this challenge to achieve design quality in this pro-type that I named Casita-LA. Through simple design strategies, the Casita offers ample daylight, tall interior ceilings, flexible spaces to allow for changes and employing traditional building methods to keep the cost down. The unit requires only 535 sf. with a footprint of only 22 feet x23 feet. The cost to build was approximately $100,000. The Casita was built on the location of a carport and wedged between three other existing units on a very tight space. There are three other Casitas in progress with some minor design alternatives. See Casita-LA.com for further information and alternative design prototypes.



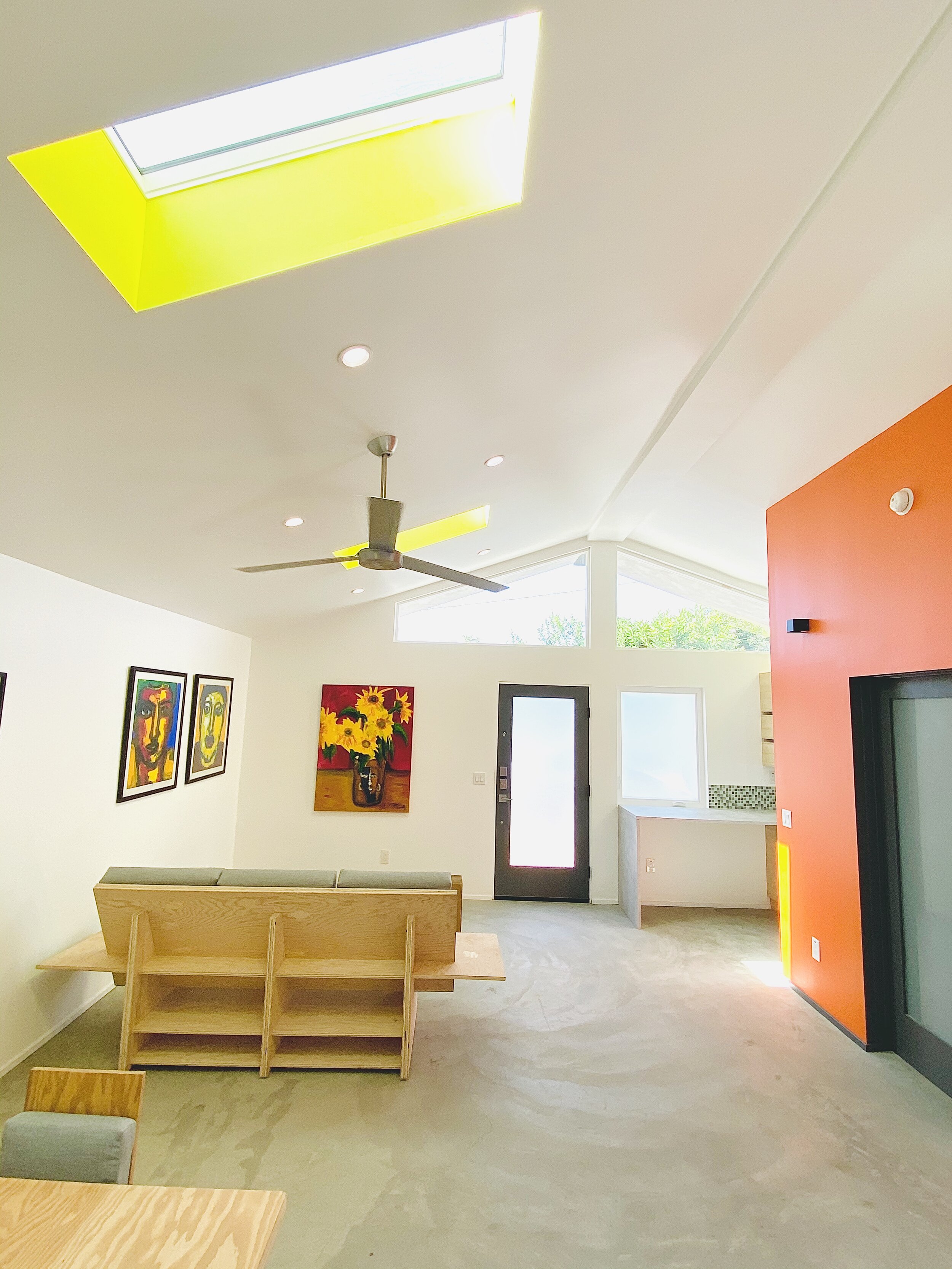
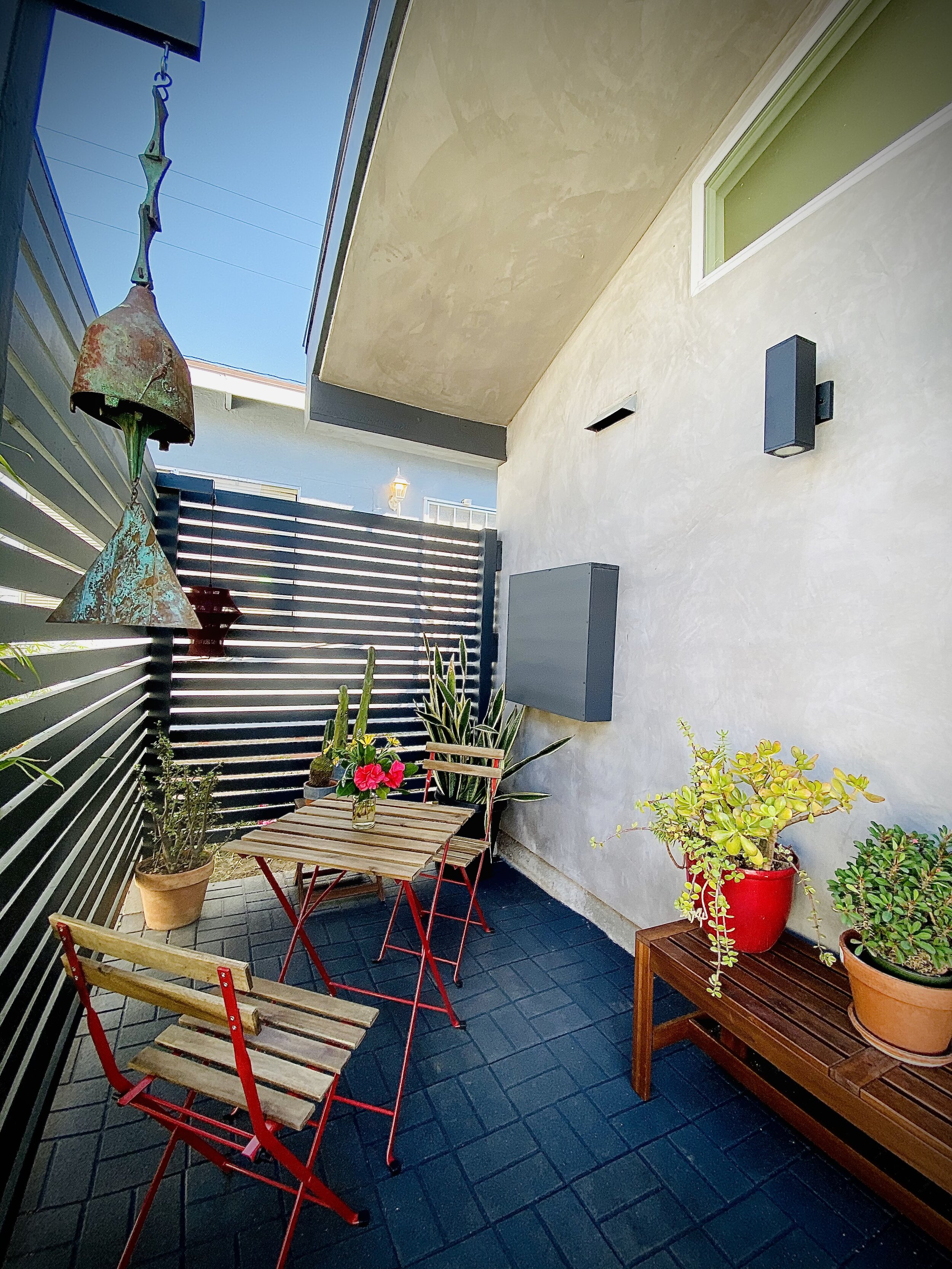



Highland Park
Private Residence, Los Angeles
A corner hillside lot coupled with a very restrictive set of zoning requirements and with a set of space needs for a large family provided the path to design a residence with unique qualities. The limited footprint of the hillside provided a unique solution via four split levels of four separate and distinct zones, wherein the family can utilize the spaces with a different set of priorities for privacy, daylight, views and function. As a corner site, privacy and views from within was critical to provide as much light as possible but still have privacy from adjacent houses. A distinguished set of colorful volumes to accentuate and separate surfaces and volumes, inside and outside provides a playful palette that adds character and personality to the house.


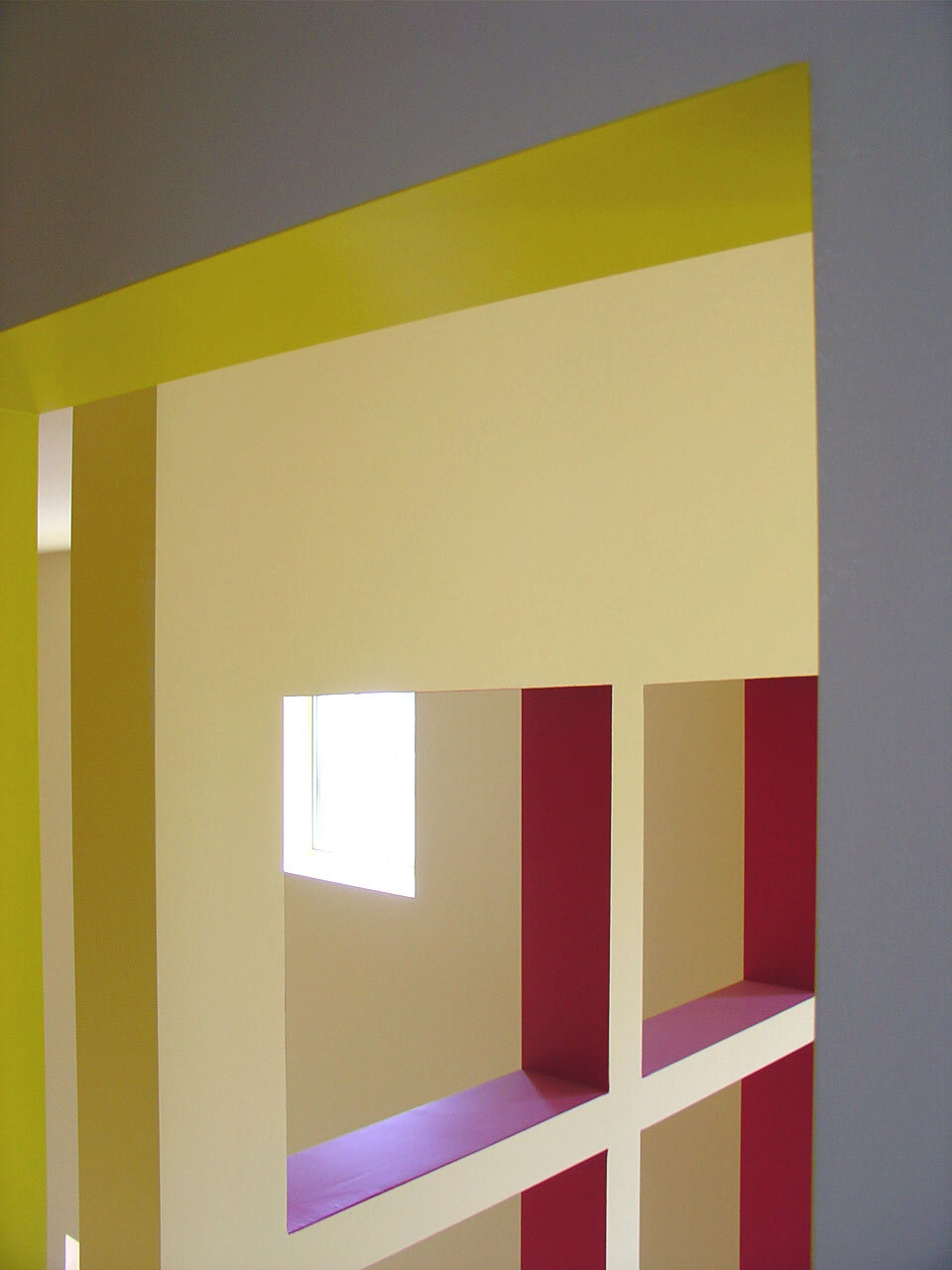



Chadwick Circle House
The design is inspired by the dramatic downward fall of the site facing northward. With an interlocking set of cascading volumes of different materials and colors to avoid a massive “block-like” form, the interplay of volumes reflects the uniqueness of the site conditions. The Interior spaces are interlinked by a stairwell that provides a wide range of views of the site and mountains beyond as the house expands downwards. Taking advantage of the impressive outdoor light and views ample outdoor decks and glass at all levels provide a continuous visual connection to the unique site and provide and extension of the house to the exterior living potentials. At the yearly equinoxes, a beam of daylight is introduced into the core of the house referencing indigenous traditions of marking the passage of time with architecture. Currently In progress.
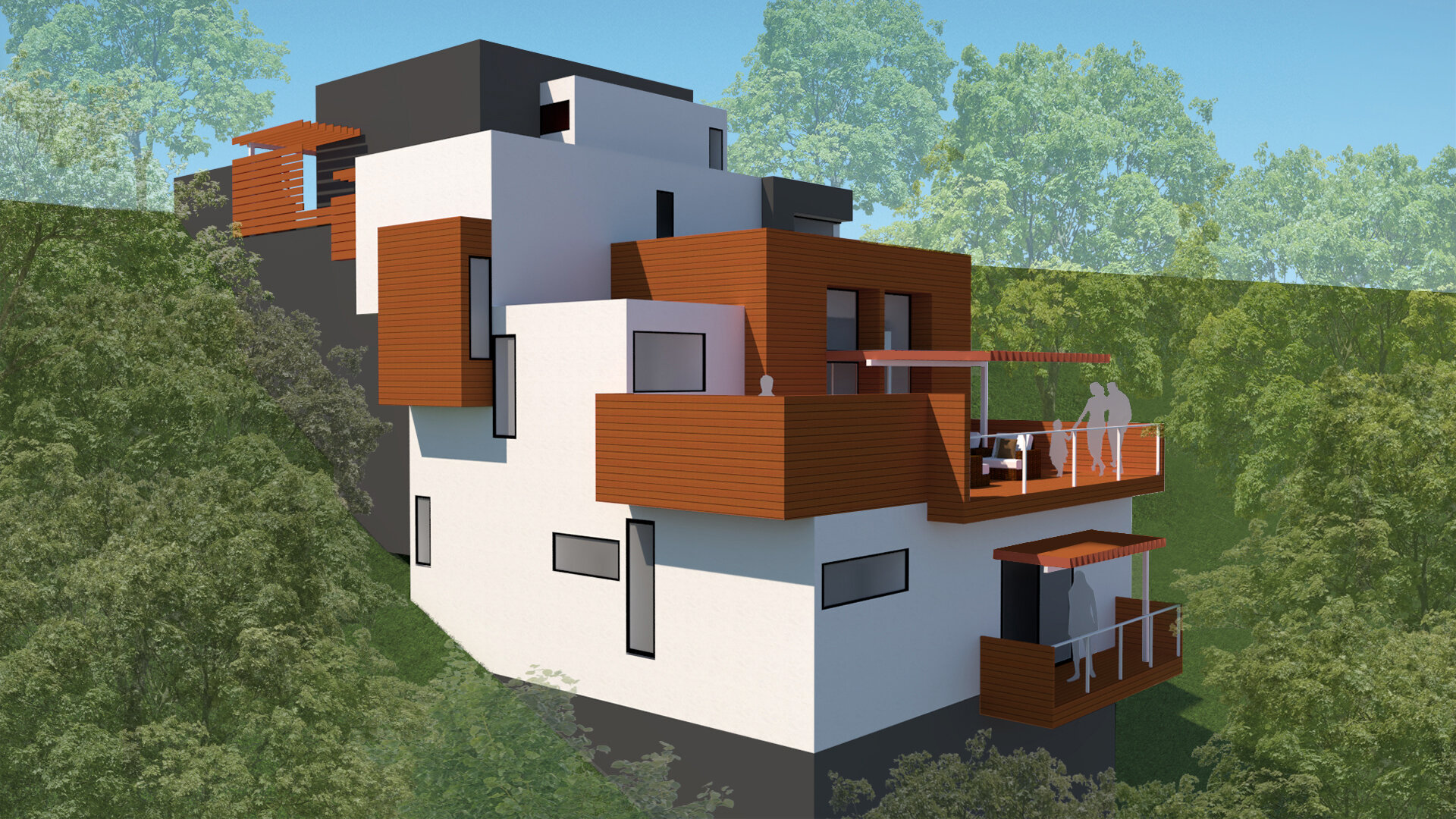
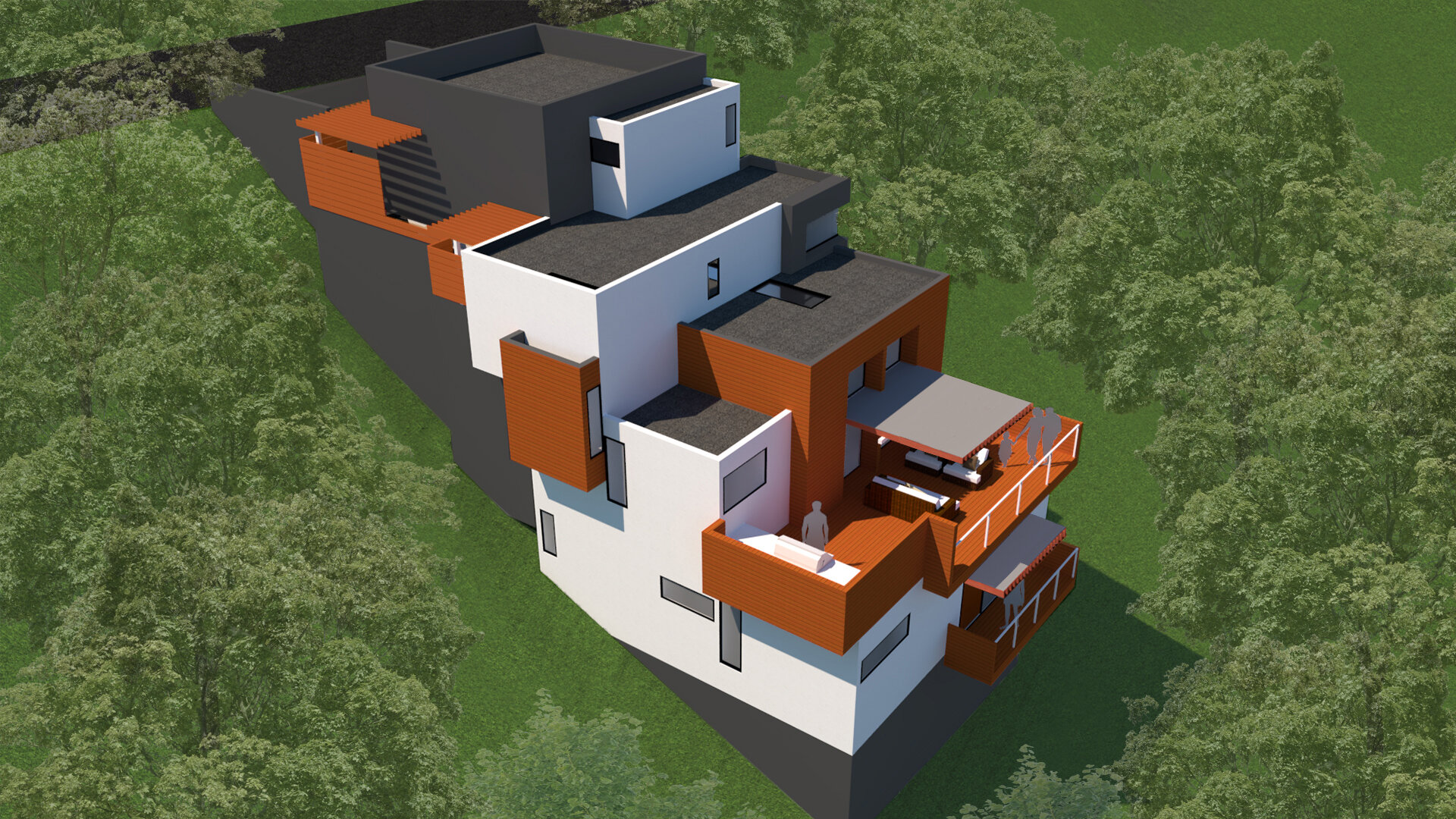


El Sereno
Private Residence, Los Angeles
On a very narrow site that gently slopes downward to the northward, a trellis shaded courtyard with a fountain provides a welcoming private space that introduces an unfolding set of interior spaces. complimented with rising angled ceilings providing indirect light to the living spaces within. Views of the mountains and sky are prominently framed in the long-elongated plan with introduction of daylight at strategic locations to provide light and privacy from adjacent properties. The elongated axis of the site and residence recalls the telescopic forms and ancient sites of indigenous built environments. The north south axis of the site is the same axis of the ancient city of Teotihuacan, Mexico and to celebrate this fortuitous coincidence in the use of native architecture as a celestial body to connected to the astronomical bodies, the roof top studio and openings serves as a kind of astronomical architectural form providing dramatic views of DTLA and incorporating astronomical references with strategic openings marking the rising and setting of the sun at the two equinox dates of the year. Currently in progress.



